

IMMOBILIARE IL BORGO
Ref 874B
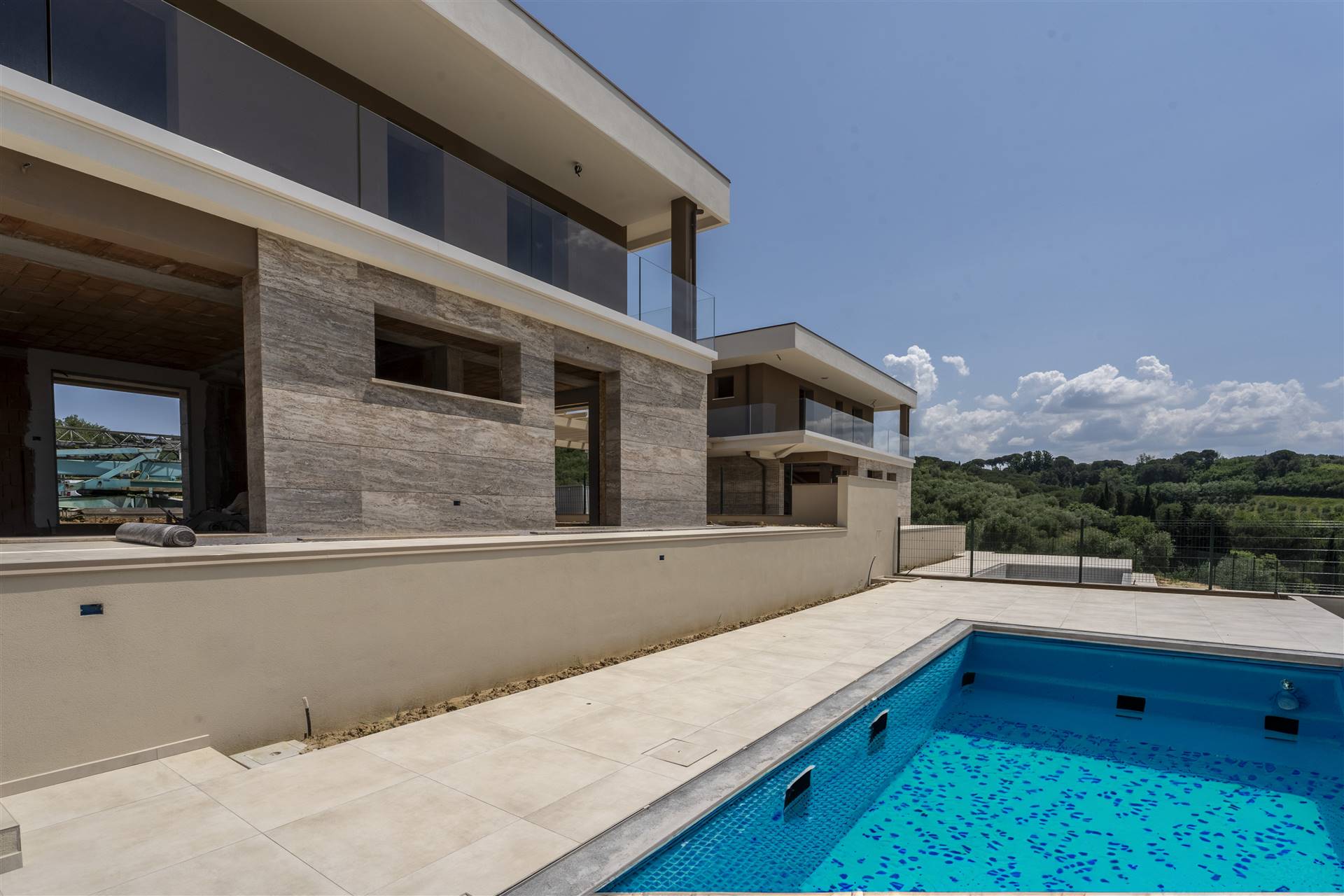
Description
On the hills of Florence, for sale a newly built detached villa in class A4 with a 360° view over the surrounding valley.
The structure was designed to offer the highest standard of living, with high efficiency and low energy consumption.
The house is spread over three levels and is composed as follows: on the ground floor there is a large living room, kitchen/dining area, bathroom and dressing room. From the living area, through large windowed openings, you can access the terrace which can be enjoyed on two sides, which, via a few steps, leads to the solarium and outdoor infinity pool.
The staircase, located in a central position, leads to the first floor where there are 3 bedrooms, 2 bathrooms (one with window and one with balcony) and a walk-in closet. The bedrooms lead to the terrace which surrounds the building on two sides, characterized by glass railings which do not cover the view of the panorama.
In the basement we have a garage with laundry room, a bathroom and room serving the pool.
The property includes the courtyard of exclusive land for garden use and a plot of agricultural land.
The production of domestic hot water will take place with a heat pump water heater, while the underfloor heating and cooling system for the ground and first floors will be created with a low temperature water circulation radiant system with a separate heat pump. While in the basement there is only provision for n. 3 electric heated towel rails. In addition, the house will be equipped with a complete controlled mechanical ventilation system, with provision for a dehumidification system. A 3.0 Kw photovoltaic solar system is planned on the roof.
The external fixtures for windows and French doors will be in PVC/Aluminium which guarantee excellent thermal and acoustic insulation as well as airtightness. All the fixtures will be complete with handles and transparent low-emissivity glass and integrated by the predisposition of a sensor for an anti-theft system.
The main entrance door will be of the armored type with high thermo-acoustic insulation and integrated by the predisposition of an alarm sensor.
IN COMPLIANCE WITH THE PRIVACY REGULATIONS, IT IS SPECIFIZED THAT THE ADDRESS AND GEOLOCATION OF THE PROPERTY PUBLISHED ARE PURELY FOR REFERENCE AND DO NOT REPRESENT THE PROPERTY.
Distances: about 7km. from Empoli, about 25 km from Florence and about 60 km. from Pisa.
Montelupo Fiorentino is in the guide "Le Città della Ceramica" published by Touring Club Editore and AiCC.
From the Middle Ages to the Renaissance, the ceramics of Montelupo Fiorentino are a page in the history of Florence.
The structure was designed to offer the highest standard of living, with high efficiency and low energy consumption.
The house is spread over three levels and is composed as follows: on the ground floor there is a large living room, kitchen/dining area, bathroom and dressing room. From the living area, through large windowed openings, you can access the terrace which can be enjoyed on two sides, which, via a few steps, leads to the solarium and outdoor infinity pool.
The staircase, located in a central position, leads to the first floor where there are 3 bedrooms, 2 bathrooms (one with window and one with balcony) and a walk-in closet. The bedrooms lead to the terrace which surrounds the building on two sides, characterized by glass railings which do not cover the view of the panorama.
In the basement we have a garage with laundry room, a bathroom and room serving the pool.
The property includes the courtyard of exclusive land for garden use and a plot of agricultural land.
The production of domestic hot water will take place with a heat pump water heater, while the underfloor heating and cooling system for the ground and first floors will be created with a low temperature water circulation radiant system with a separate heat pump. While in the basement there is only provision for n. 3 electric heated towel rails. In addition, the house will be equipped with a complete controlled mechanical ventilation system, with provision for a dehumidification system. A 3.0 Kw photovoltaic solar system is planned on the roof.
The external fixtures for windows and French doors will be in PVC/Aluminium which guarantee excellent thermal and acoustic insulation as well as airtightness. All the fixtures will be complete with handles and transparent low-emissivity glass and integrated by the predisposition of a sensor for an anti-theft system.
The main entrance door will be of the armored type with high thermo-acoustic insulation and integrated by the predisposition of an alarm sensor.
IN COMPLIANCE WITH THE PRIVACY REGULATIONS, IT IS SPECIFIZED THAT THE ADDRESS AND GEOLOCATION OF THE PROPERTY PUBLISHED ARE PURELY FOR REFERENCE AND DO NOT REPRESENT THE PROPERTY.
Distances: about 7km. from Empoli, about 25 km from Florence and about 60 km. from Pisa.
Montelupo Fiorentino is in the guide "Le Città della Ceramica" published by Touring Club Editore and AiCC.
From the Middle Ages to the Renaissance, the ceramics of Montelupo Fiorentino are a page in the history of Florence.
Consistenze
| Description | Surface | Sup. comm. |
|---|---|---|
| Principali | ||
| Sup. Principale | 241 Sq. mt. | 241 CSqm |
| Accessorie | ||
| Giardino appartamento collegato | 500 Sq. mt. | 41 CSqm |
| Total | 282 CSqm | |
Details
Contract Sale
Ref 874B
Price Private Negotation
Province Firenze
Town Montelupo Fiorentino
Rooms 6
Bedrooms 3
Bathrooms 3
Energetic class
A4 (DL 90/2013)
Floors 3
Centrl heating to floor
Condition new construction
Year of construction 2023
A/c yes
Kitchen habitable
Living room single
Last floor yes
Entrance indipendente
Situation au moment de l'acte available
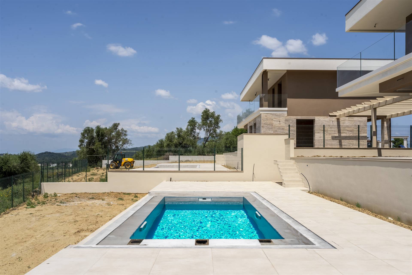
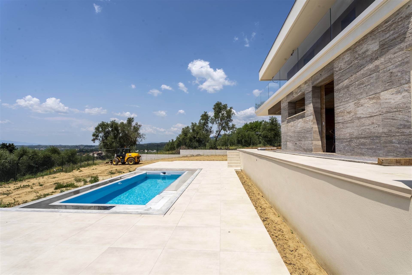
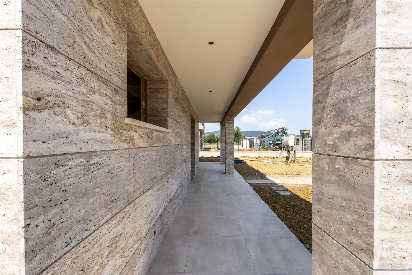
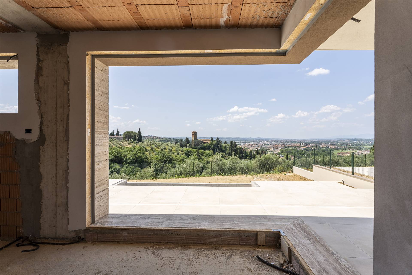
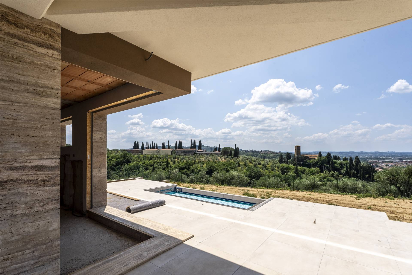
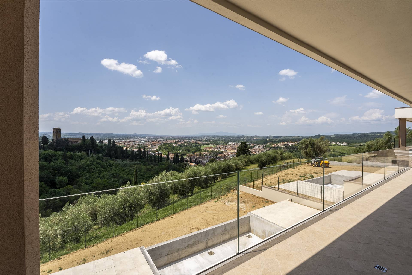
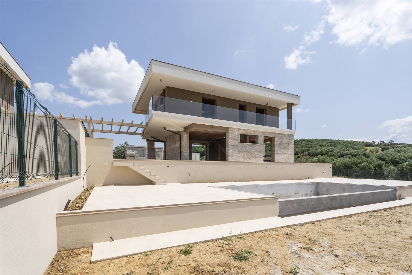
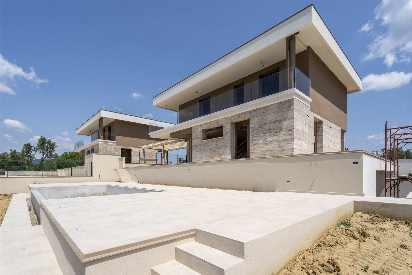
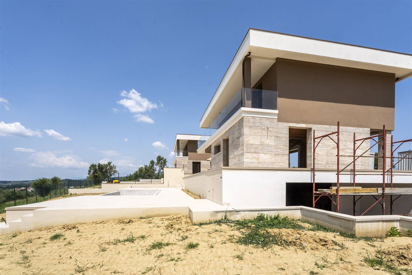
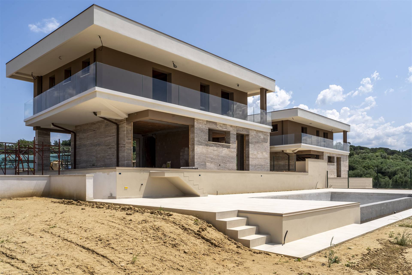
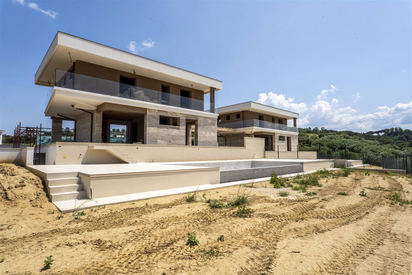
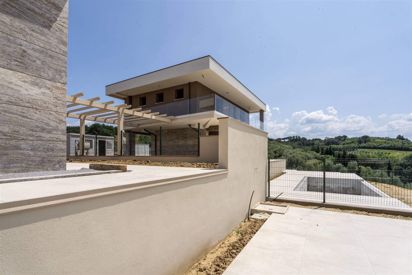
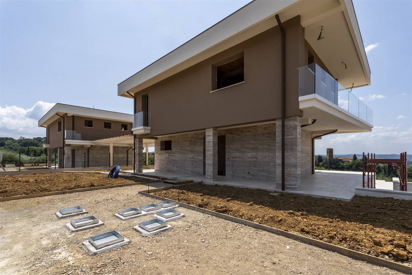
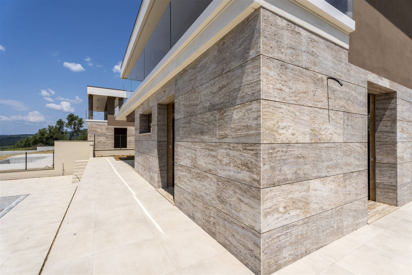
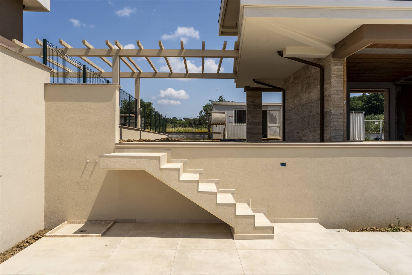
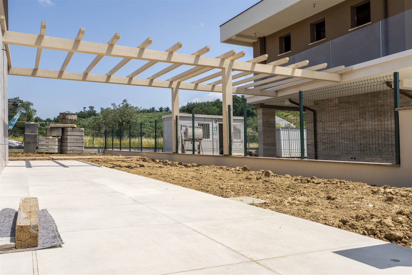
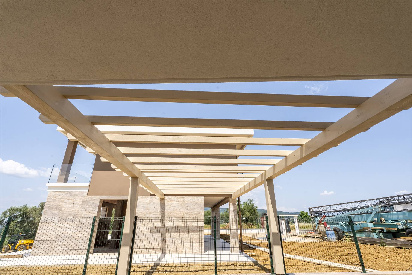
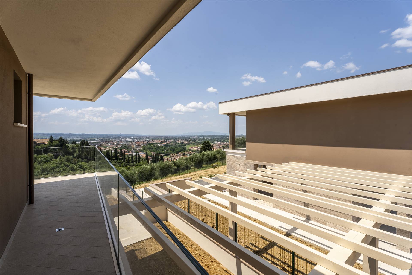
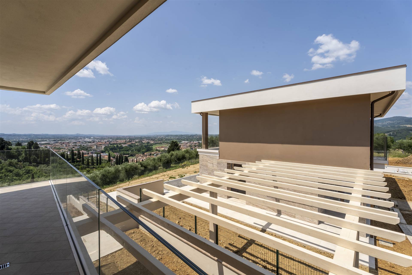
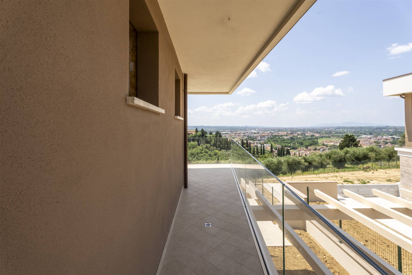
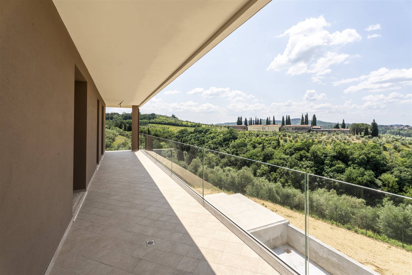
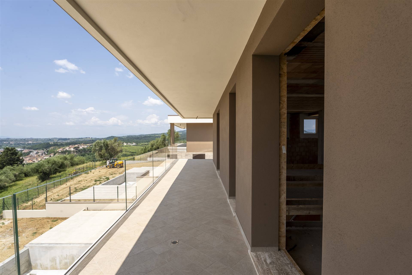
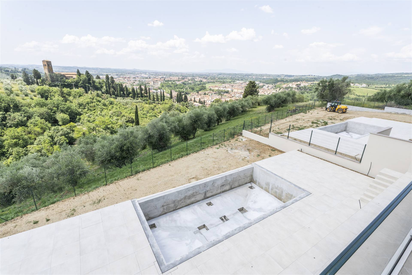
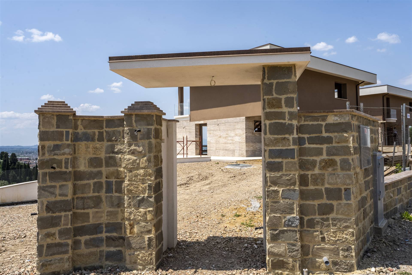
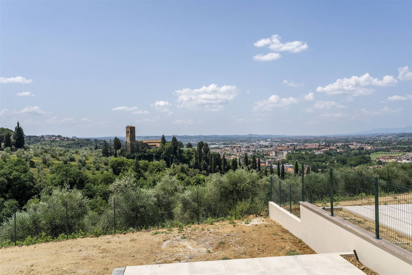
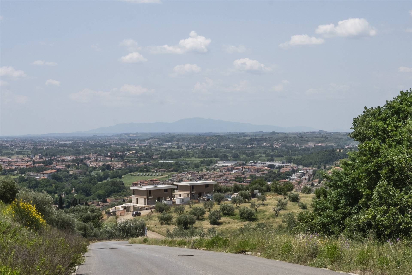
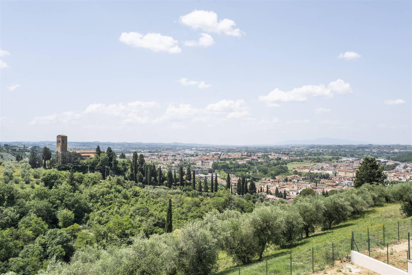
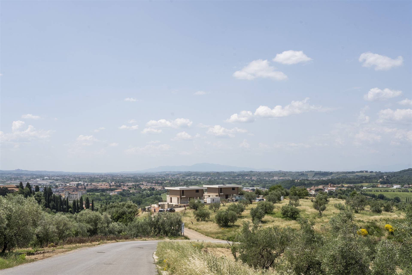
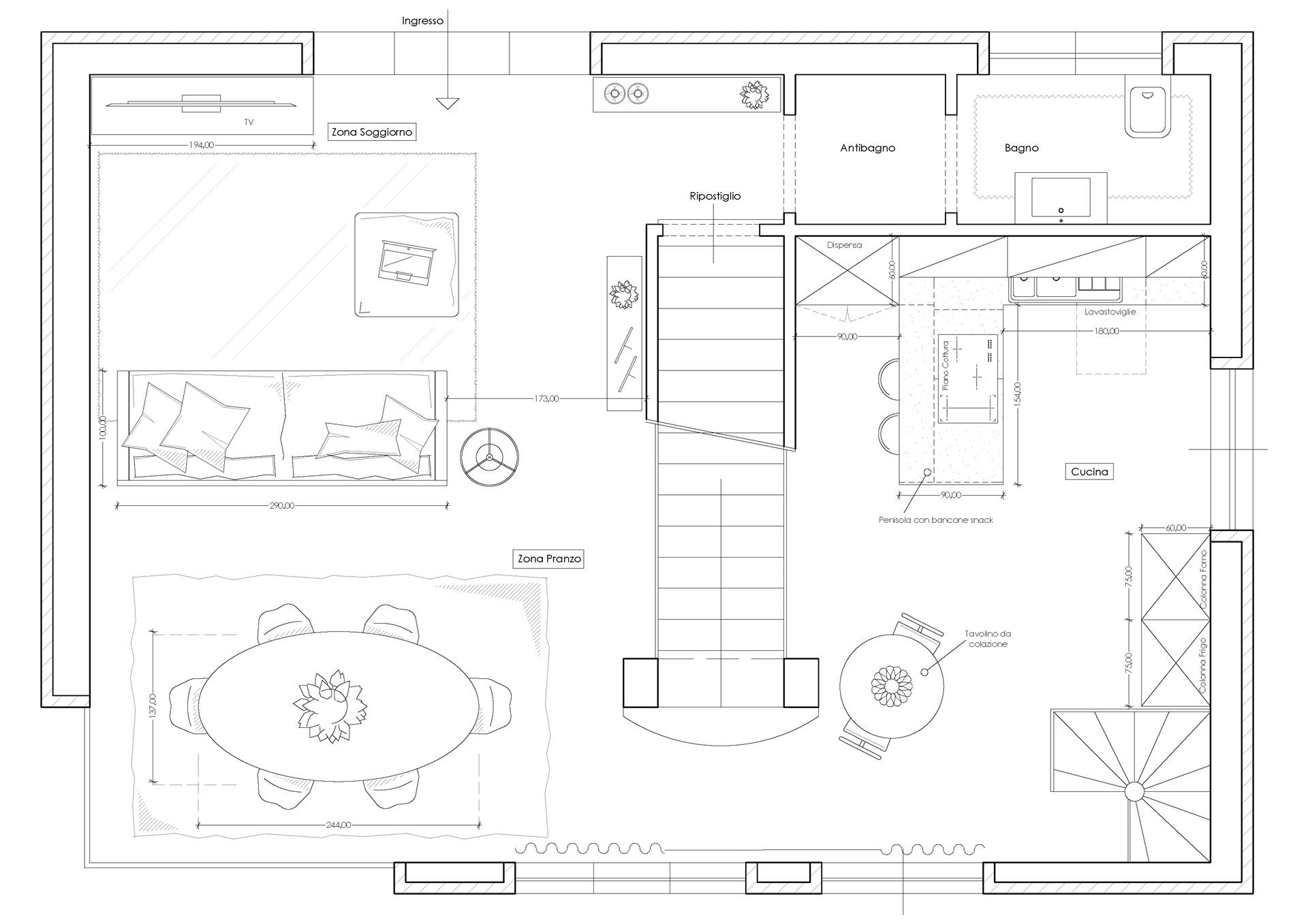
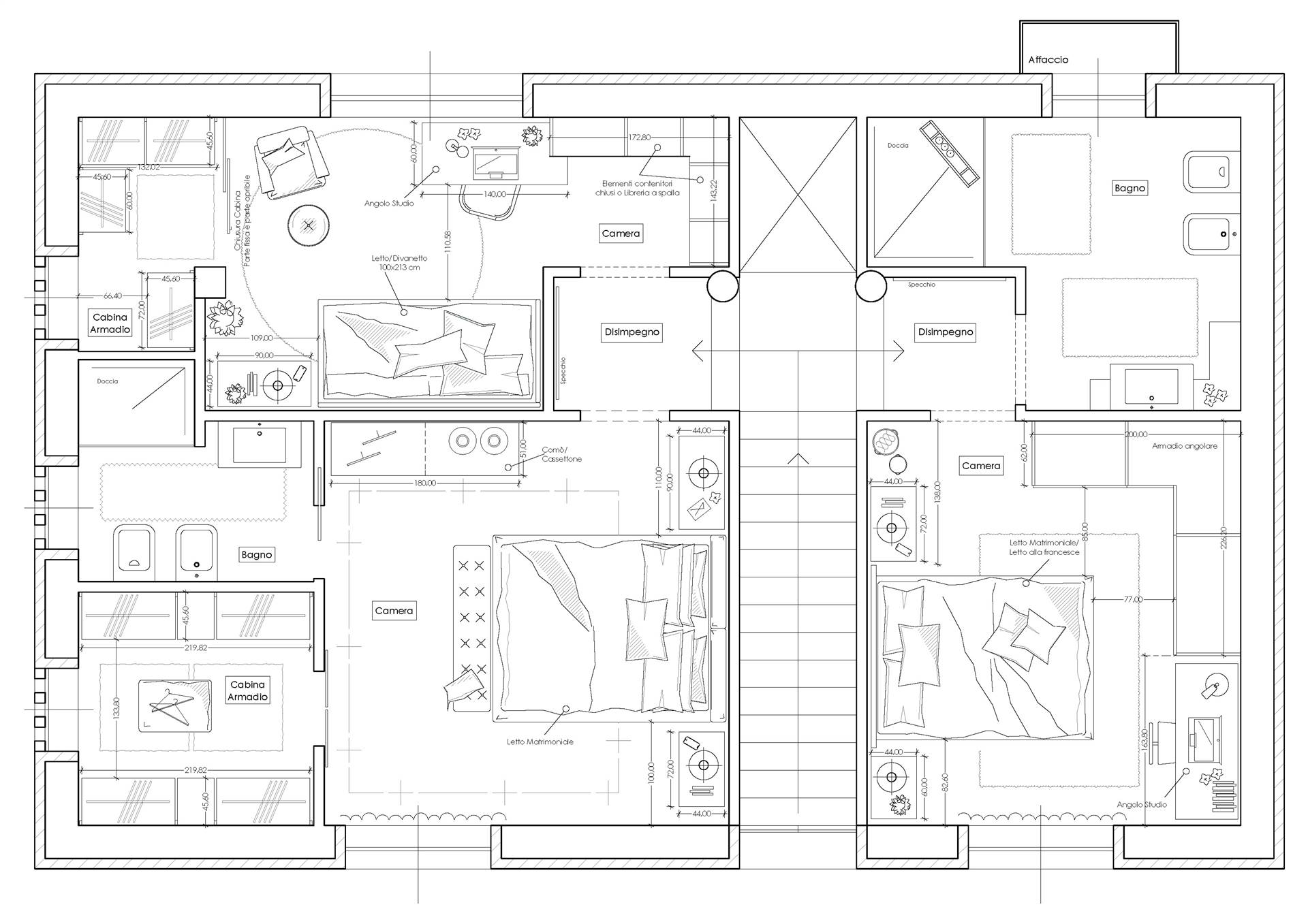
 055 8079124
055 8079124
 335 6399895
335 6399895