

IMMOBILIARE IL BORGO
Ref 896
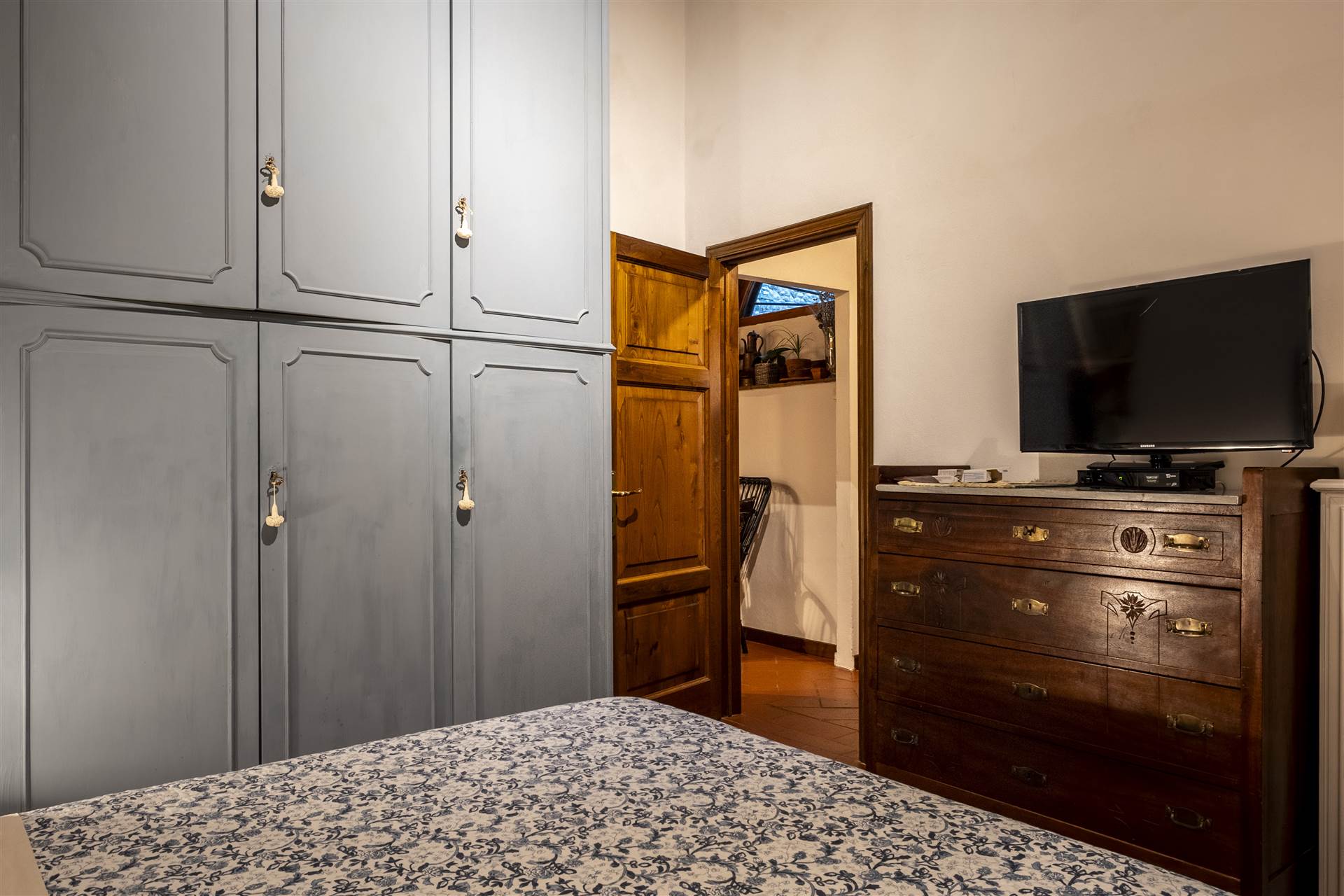
Description
In the municipality of San Casciano in Val di Pesa, halfway between Florence and Siena, near the Badia castle and the Antinori cellars, in a well-served but quiet area, for sale a portion of a completely renovated farmhouse with adjoining barn and large garden.
The main building is spread over two levels, and is composed on the ground floor of n. 2 large living rooms (one with fireplace and the other with wood stove), dining room, 2 kitchens, bedroom, bathroom, laundry room and hallway; on the first floor there are 2 bedrooms, wardrobe, bathroom, hallway, and a further room that could be used as a bedroom.
The barn, detached from the main building and free on four sides, with stone facades, has also been completely renovated, while maintaining the rustic style of rural homes. Spread over two levels, it is composed on the ground floor of a living/dining room and storage room; while on the first floor there is a bedroom, a study and a bathroom.
The property includes a garden of approximately 650 m2. with an overlying roof of approximately 45m2. with 4Kw photovoltaic panels.
The surrounding panorama is typical of the Tuscan countryside.
Due to the location, layout and characteristics of the property, the property could also be ideal for those who want to undertake the tourist activity of a holiday home or B&B, also given the proximity to the Cantine Antinori, the castle of Badia, the castle of Fabbrica, and also given its position halfway between the two art cities of Florence and Siena.
IN COMPLIANCE WITH PRIVACY RULES IT IS SPECIFIED THAT THE ADDRESS AND GEOLOCATION OF THE PROPERTY PUBLISHED ARE PURELY FOR REFERENCE AND DO NOT REPRESENT THE OWNERSHIP.
The main building is spread over two levels, and is composed on the ground floor of n. 2 large living rooms (one with fireplace and the other with wood stove), dining room, 2 kitchens, bedroom, bathroom, laundry room and hallway; on the first floor there are 2 bedrooms, wardrobe, bathroom, hallway, and a further room that could be used as a bedroom.
The barn, detached from the main building and free on four sides, with stone facades, has also been completely renovated, while maintaining the rustic style of rural homes. Spread over two levels, it is composed on the ground floor of a living/dining room and storage room; while on the first floor there is a bedroom, a study and a bathroom.
The property includes a garden of approximately 650 m2. with an overlying roof of approximately 45m2. with 4Kw photovoltaic panels.
The surrounding panorama is typical of the Tuscan countryside.
Due to the location, layout and characteristics of the property, the property could also be ideal for those who want to undertake the tourist activity of a holiday home or B&B, also given the proximity to the Cantine Antinori, the castle of Badia, the castle of Fabbrica, and also given its position halfway between the two art cities of Florence and Siena.
IN COMPLIANCE WITH PRIVACY RULES IT IS SPECIFIED THAT THE ADDRESS AND GEOLOCATION OF THE PROPERTY PUBLISHED ARE PURELY FOR REFERENCE AND DO NOT REPRESENT THE OWNERSHIP.
Consistenze
| Description | Surface | Sup. comm. |
|---|---|---|
| Principali | ||
| Sup. Principale - floor ground | 200 Sq. mt. | 200 CSqm |
| Sup. Principale - 1st floor | 98 Sq. mt. | 98 CSqm |
| Sup. Principale - floor ground | 50 Sq. mt. | 50 CSqm |
| Sup. Principale - 1st floor | 50 Sq. mt. | 50 CSqm |
| Accessorie | ||
| Giardino villa collegato | 650 Sq. mt. | 45 CSqm |
| Loggia - floor ground | 45 Sq. mt. | 11 CSqm |
| Total | 454 CSqm | |
Details
Contract Sale
Ref 896
Price € 720.000
Province Firenze
Town San Casciano in Val di Pesa
Address
Rooms 13
Bedrooms 4
Bathrooms 3
Energetic class
E (DL 90/2013)
EPgl,nren 148,15 kwh/sqm year
Floors 2
Centrl heating individual heating system
Condition restored
Kitchen habitable
Living room Triplo
Chimney yes
Entrance indipendente
Situation au moment de l'acte available
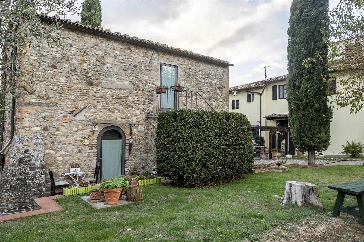
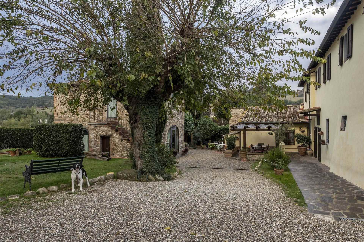

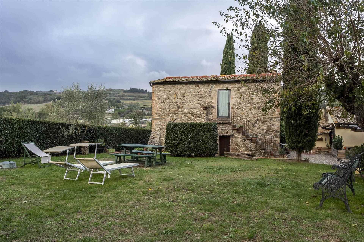
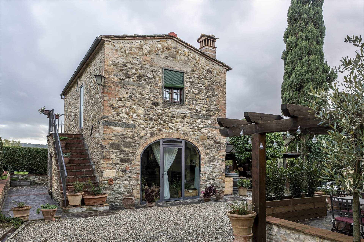
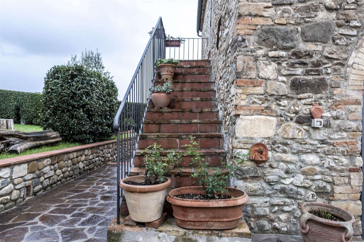
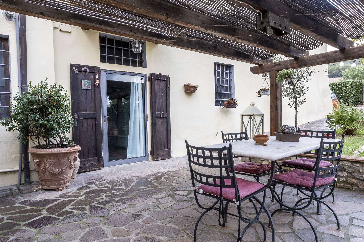

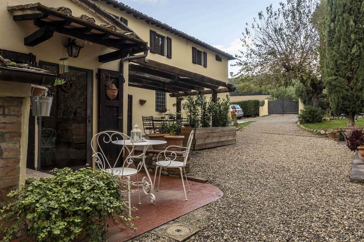

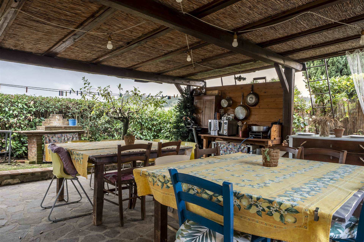
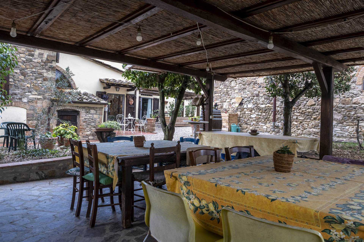

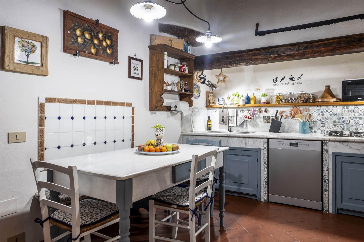
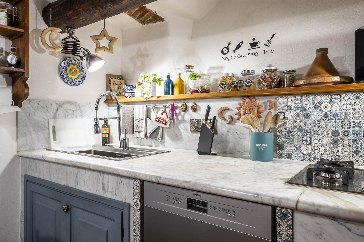
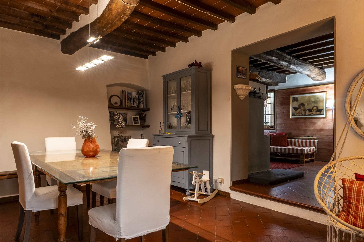



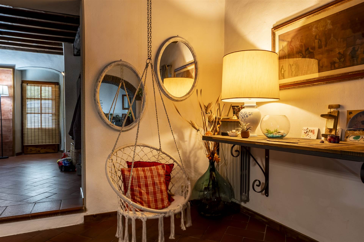
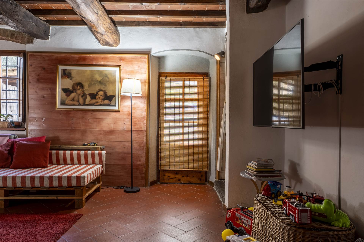

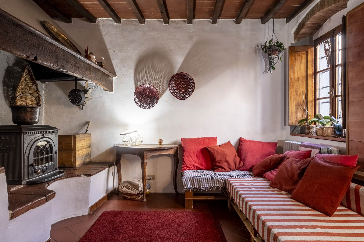

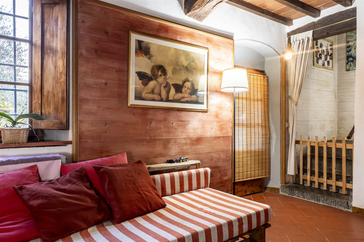

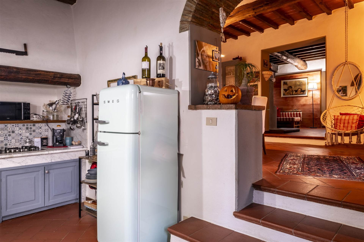
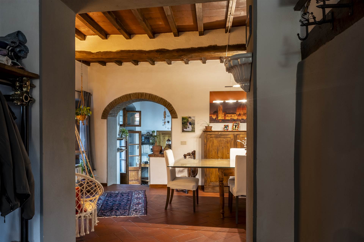

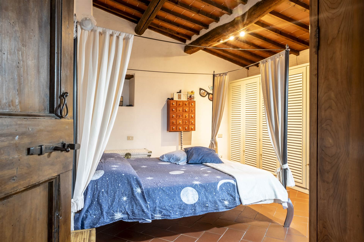

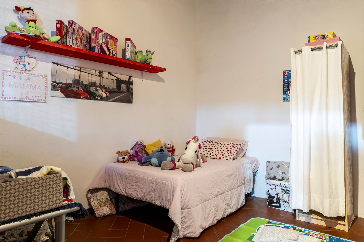
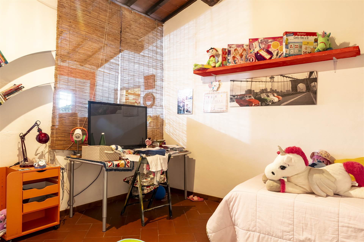
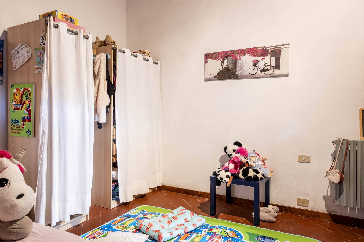
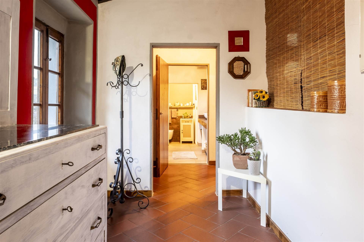

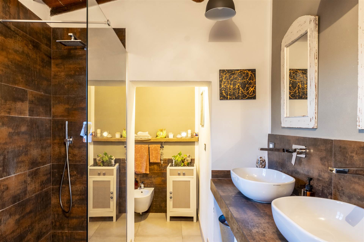
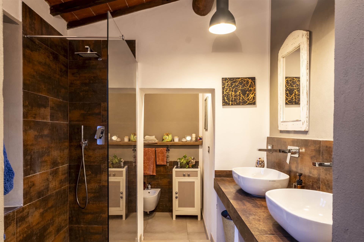
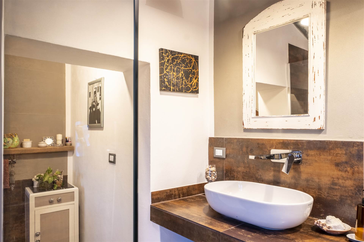
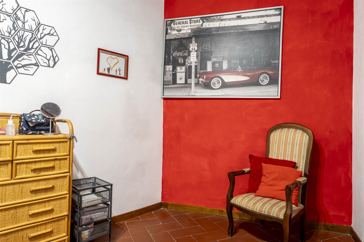
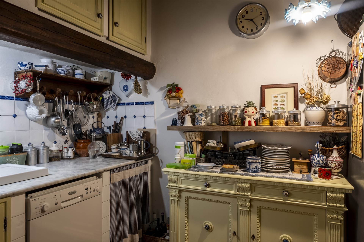
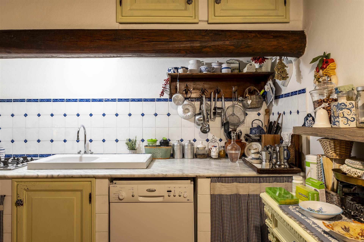
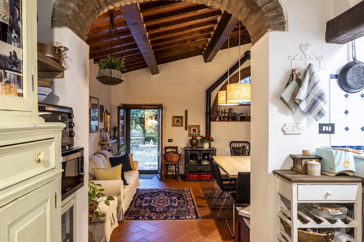


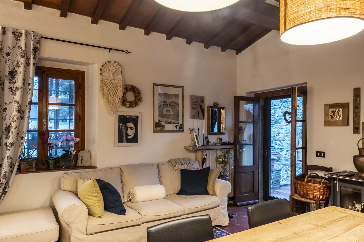
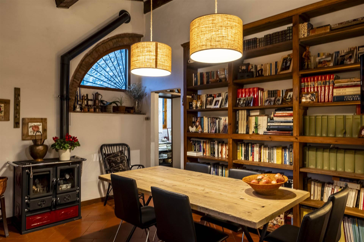


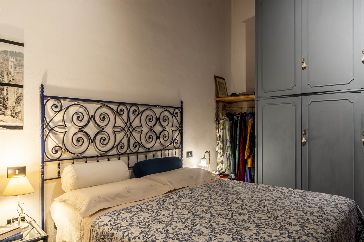
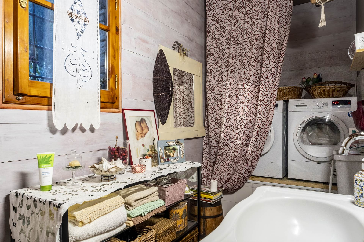
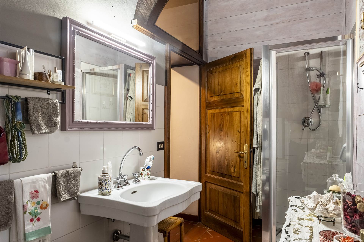
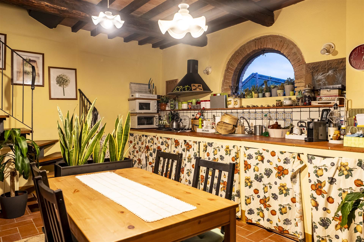

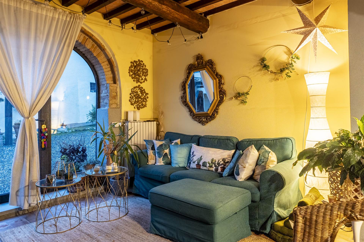
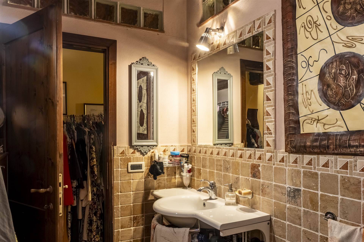


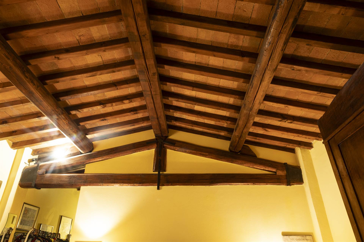
 055 8079124
055 8079124
 335 6399895
335 6399895