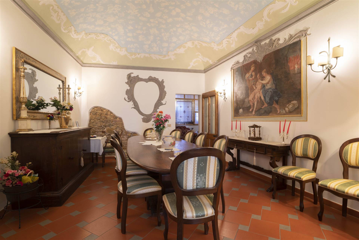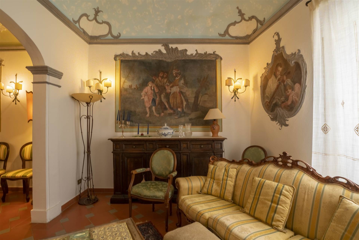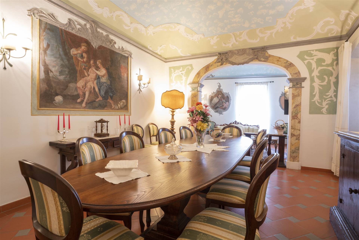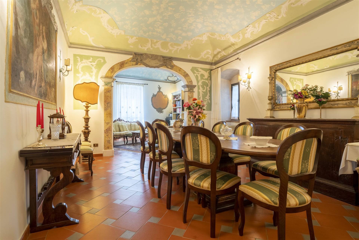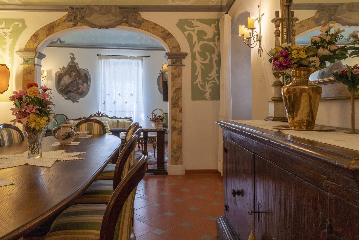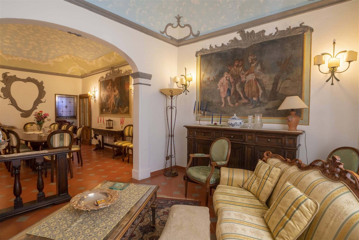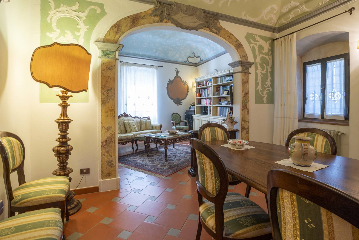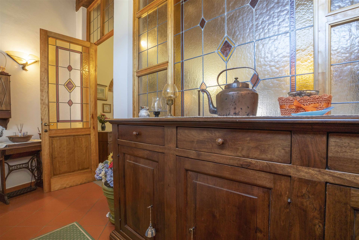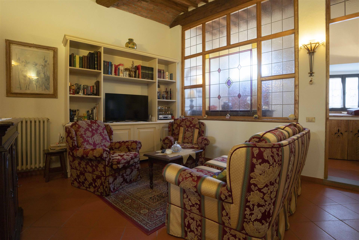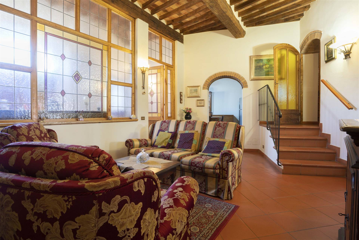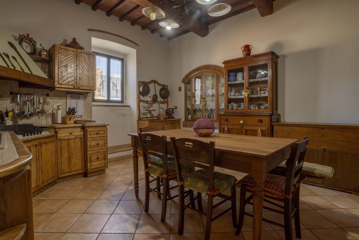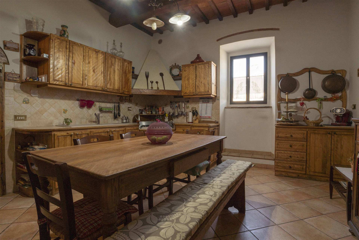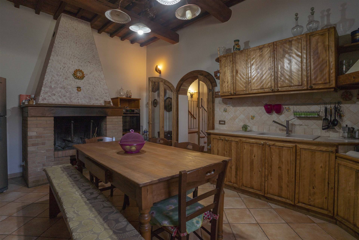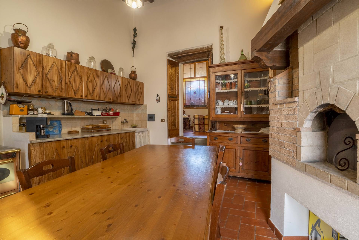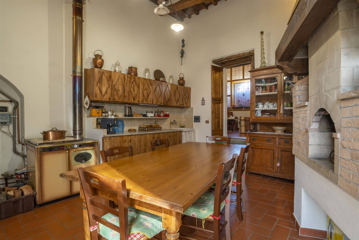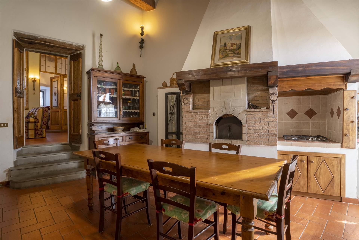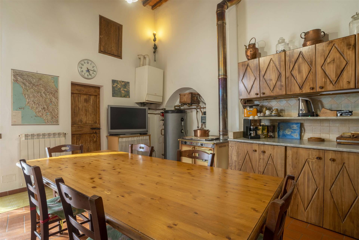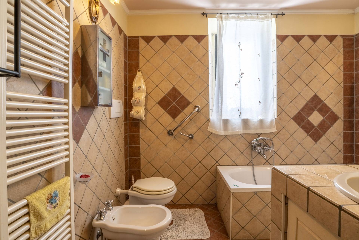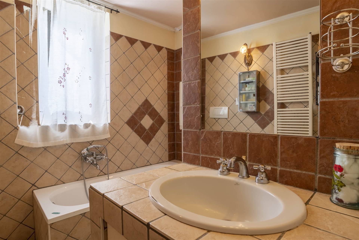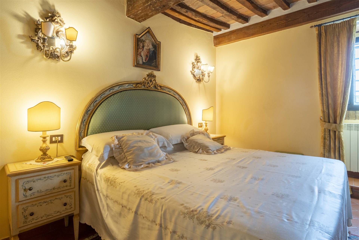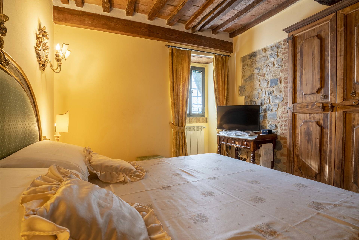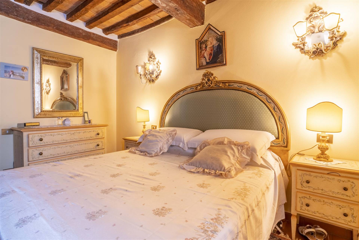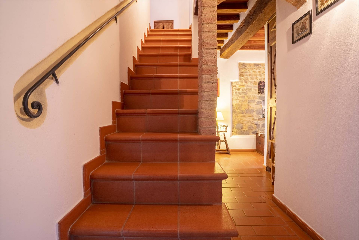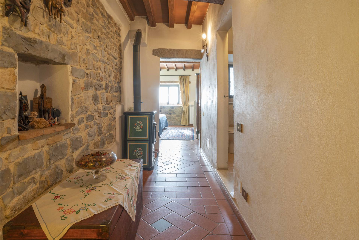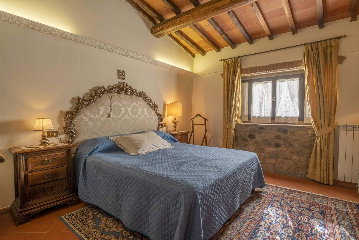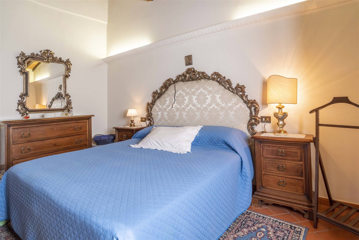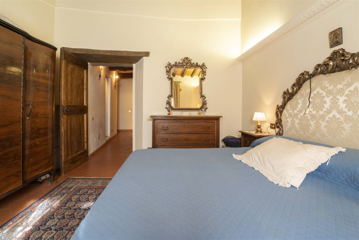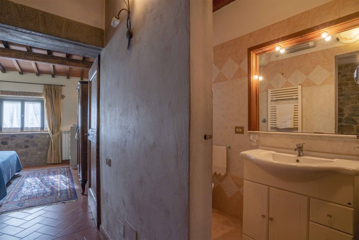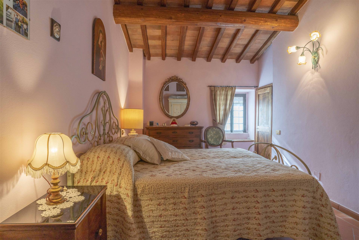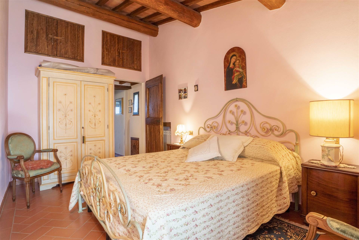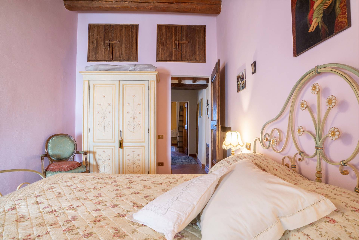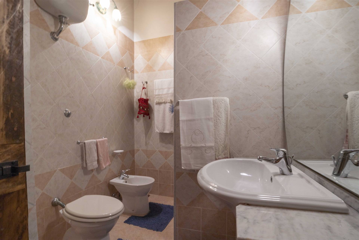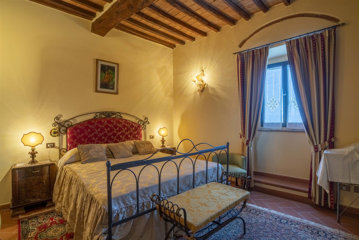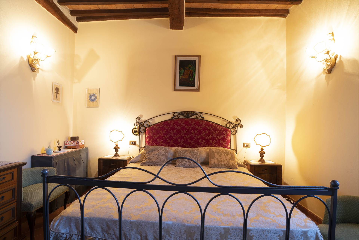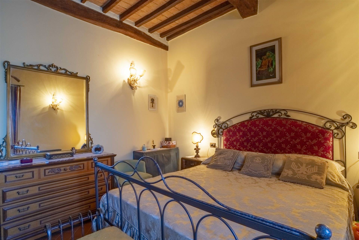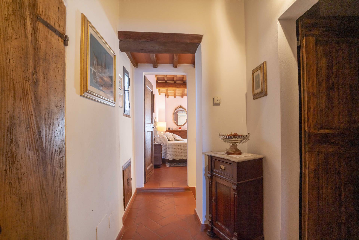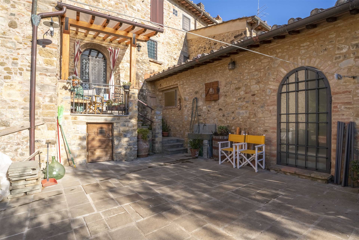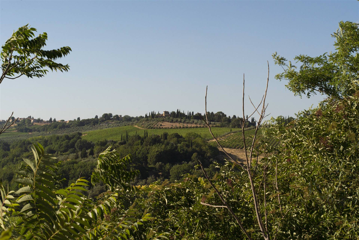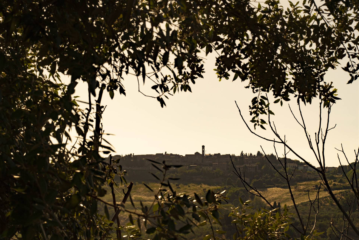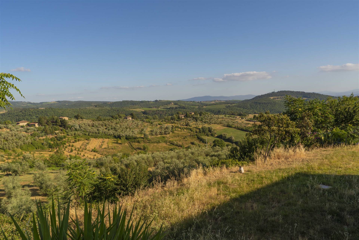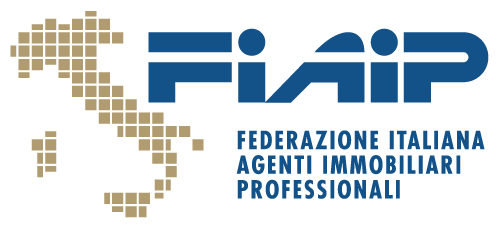Palace for sale in Barberino Tavarnelle (FI) area Tignano
Ref: 847
€ 650.000
Palace
329 Sq. mt.
9 Rooms
Garden
Energetic class G
4 Bedrooms
4 Bathrooms
In the Municipality of Barberino Tavarnelle, in loc. Tignano, immersed in the Tuscan countryside but 5 minutes from the inhabited centers of Barberino V.E. and Tavarnelle V.P., for sale a real estate complex consisting of a portion of an ancient historic building and some land.
The portion of the building is divided into:
- large apartment composed of entrance-living room, kitchen, double living room characterized by vaulted ceilings with elegant frescoes, dining room with kitchenette and wood oven, n. 2 double bedrooms, n. 2 bathrooms with windows and closet, on the ground floor; further n. 2 double bedrooms, one with a mezzanine and the other with a small bathroom, and another bathroom on the first floor.
- cellar and warehouse rooms on the lower ground floor, with direct access from the dining area
- storage room on the ground floor
- warehouse room on the lower ground floor
The house, with a typical Tuscan flavor, is characterized by beamed ceilings, rafters and bricks, and terracotta floors.
The plot of agricultural land is currently planted with vines and olive trees.
Due to the type of building and the location of the immovable property, surrounded by a beautiful landscape, it is also suitable for tourist activities. Furthermore, in the appurtenant courtyard there is the possibility of creating a swimming pool to serve the house.
The portion of the building is divided into:
- large apartment composed of entrance-living room, kitchen, double living room characterized by vaulted ceilings with elegant frescoes, dining room with kitchenette and wood oven, n. 2 double bedrooms, n. 2 bathrooms with windows and closet, on the ground floor; further n. 2 double bedrooms, one with a mezzanine and the other with a small bathroom, and another bathroom on the first floor.
- cellar and warehouse rooms on the lower ground floor, with direct access from the dining area
- storage room on the ground floor
- warehouse room on the lower ground floor
The house, with a typical Tuscan flavor, is characterized by beamed ceilings, rafters and bricks, and terracotta floors.
The plot of agricultural land is currently planted with vines and olive trees.
Due to the type of building and the location of the immovable property, surrounded by a beautiful landscape, it is also suitable for tourist activities. Furthermore, in the appurtenant courtyard there is the possibility of creating a swimming pool to serve the house.
Details
Contract Sale
Ref 847
Price € 650.000
Province Firenze
Town Barberino Tavarnelle
area Tignano
Rooms 9
Bedrooms 4
Bathrooms 4
Energetic class
G (DL 192/2005)
EPI kwh/sqm year
Floors 2
Centrl heating individual heating system
Condition excellent
Kitchen habitable
Living room double
Chimney yes
Entrance indipendente
Situation au moment de l'acte available
Consistenze
| Description | Surface | Sup. comm. |
|---|---|---|
| Principali | ||
| Sup. Principale | 295 Sq. mt. | 295 CSqm |
| Magazzino - basement | 25 Sq. mt. | 25 CSqm |
| Magazzino - floor ground | 9 Sq. mt. | 9 CSqm |
| Accessorie | ||
| Cantina collegata - floor buried | 100 Sq. mt. | 50 CSqm |
| Terreno accessorio - floor ground | 24.000 Sq. mt. | 156 CSqm |
| Total | 535 CSqm | |
Photo
Map
Map zoom
Apri con:
Apple Maps
Google Maps
Waze
Apri la mappa
Ask for more info
Contact us
IMMOBILIARE IL BORGO
Via F. Da Barberino n. 20 50028 BARBERINO TAVARNELLE (FI)
Via F. Da Barberino n. 20 50028 BARBERINO TAVARNELLE (FI)
C.F.: MGNRRT61T43F648Q
P.IVA: 04842190482






