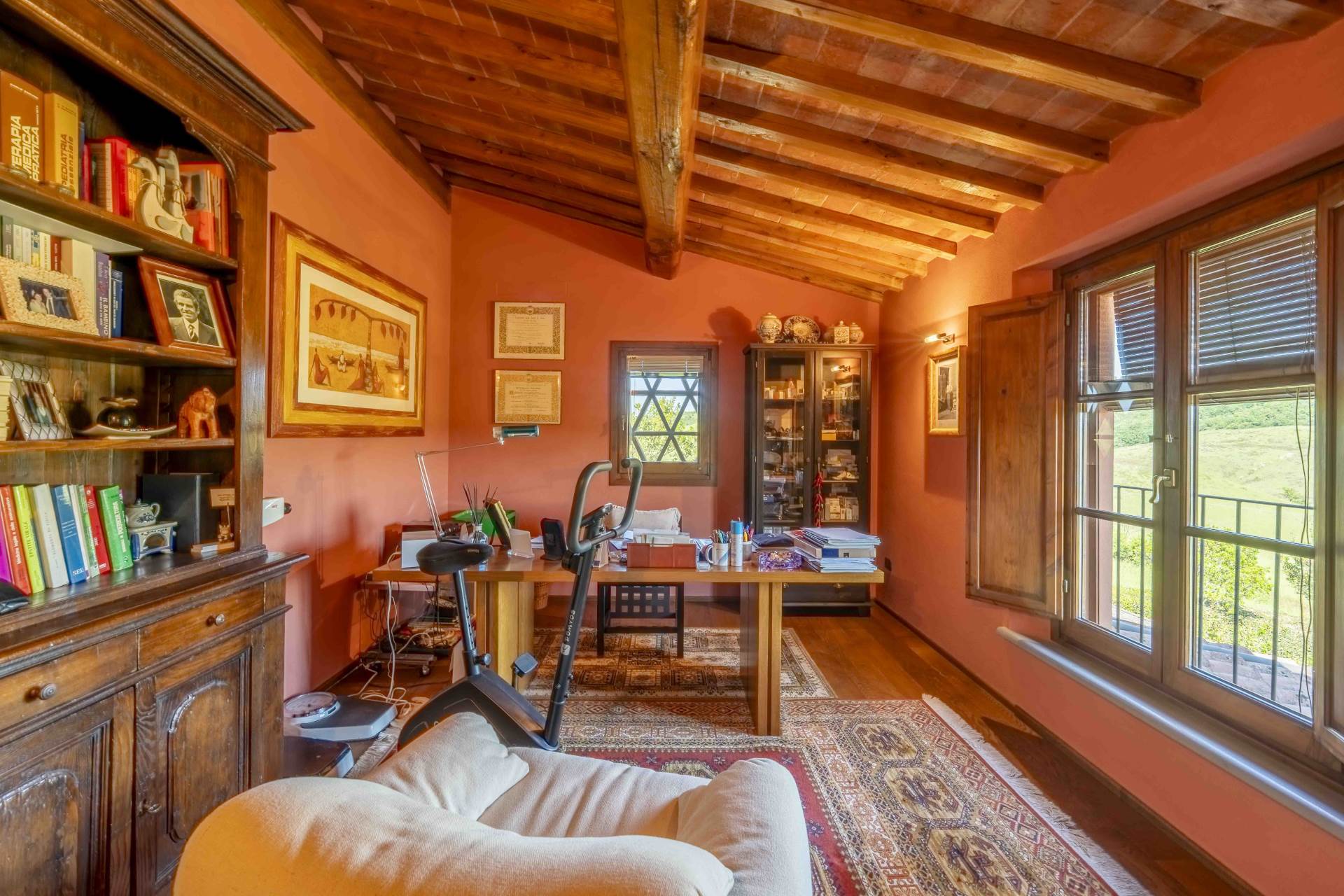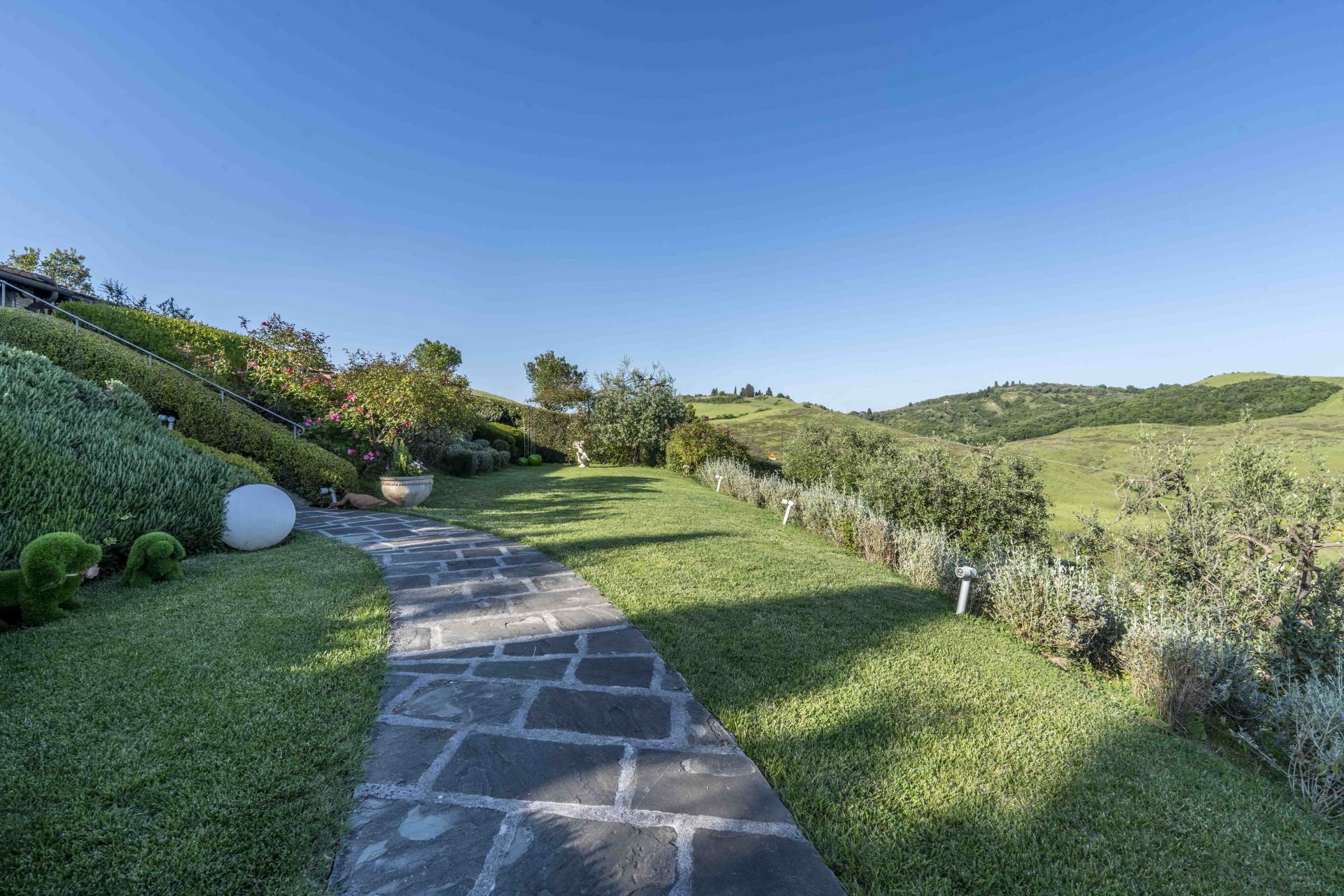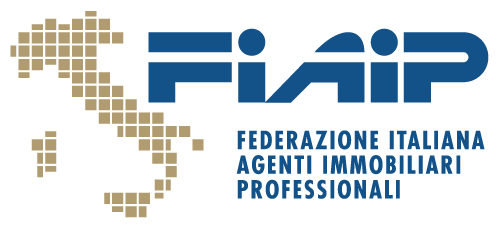Exclusive Tuscan Barn on the Hills of Certaldo
Certaldo (Firenze)
Ref: 931
€ 890.000
Rustic farmhouse
240 Sq. mt.
8 Rooms
Energetic class Non indicata
3 Bedrooms
3 Bathrooms
Garage
Surrounded by the Peace of the Tuscan Hills, Just Minutes from the Center of Certaldo We are pleased to offer for sale a charming barn that perfectly blends the rustic charm of tradition with the comfort of modern living.
Located within an elegant, fully restored farmhouse complex, the property spans three levels, offering approximately 240 sqm of living space, in addition to a 160 sqm garage. A spacious loggia welcomes guests with elegance and warmth.
On the ground floor, the interiors feature traditional Tuscan terracotta floors and ceilings with exposed wooden beams and brick tiles. The entrance opens into a large living area with fireplace, a dining room, a fully equipped kitchen with pantry, a bathroom, and access to the basement via a beautiful pietra serena stone staircase.
Upstairs, refined wooden floors lead to two double bedrooms, a bathroom, and a stunning master suite with walk-in wardrobe, private bathroom, and Turkish bath. Every detail has been thoughtfully designed to create a warm, inviting, and stylish atmosphere.
The basement level includes a large hallway and a spacious double garage.
The property is completed by an exclusive, beautifully landscaped garden of approximately 1,000 sqm—ideal for enjoying the tranquility of the countryside.
Equipped with every modern convenience: underfloor heating, air conditioning, alarm system, automatic irrigation, electric gate, and automated garage door. The kitchen is included in the sale.
A unique opportunity for those seeking a prestigious home in a quiet and green setting, without giving up the convenience of nearby town services.
Located within an elegant, fully restored farmhouse complex, the property spans three levels, offering approximately 240 sqm of living space, in addition to a 160 sqm garage. A spacious loggia welcomes guests with elegance and warmth.
On the ground floor, the interiors feature traditional Tuscan terracotta floors and ceilings with exposed wooden beams and brick tiles. The entrance opens into a large living area with fireplace, a dining room, a fully equipped kitchen with pantry, a bathroom, and access to the basement via a beautiful pietra serena stone staircase.
Upstairs, refined wooden floors lead to two double bedrooms, a bathroom, and a stunning master suite with walk-in wardrobe, private bathroom, and Turkish bath. Every detail has been thoughtfully designed to create a warm, inviting, and stylish atmosphere.
The basement level includes a large hallway and a spacious double garage.
The property is completed by an exclusive, beautifully landscaped garden of approximately 1,000 sqm—ideal for enjoying the tranquility of the countryside.
Equipped with every modern convenience: underfloor heating, air conditioning, alarm system, automatic irrigation, electric gate, and automated garage door. The kitchen is included in the sale.
A unique opportunity for those seeking a prestigious home in a quiet and green setting, without giving up the convenience of nearby town services.
Details
Contract Sale
Ref 931
Price € 890.000
Province Firenze
Town Certaldo
Rooms 8
Bedrooms 3
Bathrooms 3
Energetic class
Non indicata
Floors 3
Centrl heating to floor
Condition excellent
Kitchen habitable
Living room double
Chimney yes
Entrance indipendente
Situation au moment de l'acte available
Consistenze
| Description | Surface | Sup. comm. |
|---|---|---|
| Principali | ||
| Sup. Principale | 240 Sq. mt. | 240 CSqm |
| Accessorie | ||
| Loggia - floor ground | 46 Sq. mt. | 11 CSqm |
| Box collegato - basement | 160 Sq. mt. | 96 CSqm |
| Total | 347 CSqm | |
Photo
Map
Map zoom
Apri con:
Apple Maps
Google Maps
Waze
Apri la mappa
Video
Ask for more info
Contact us
IMMOBILIARE IL BORGO
Via F. Da Barberino n. 20 50028 BARBERINO TAVARNELLE (FI)
Via F. Da Barberino n. 20 50028 BARBERINO TAVARNELLE (FI)
C.F.: MGNRRT61T43F648Q
P.IVA: 04842190482


































































